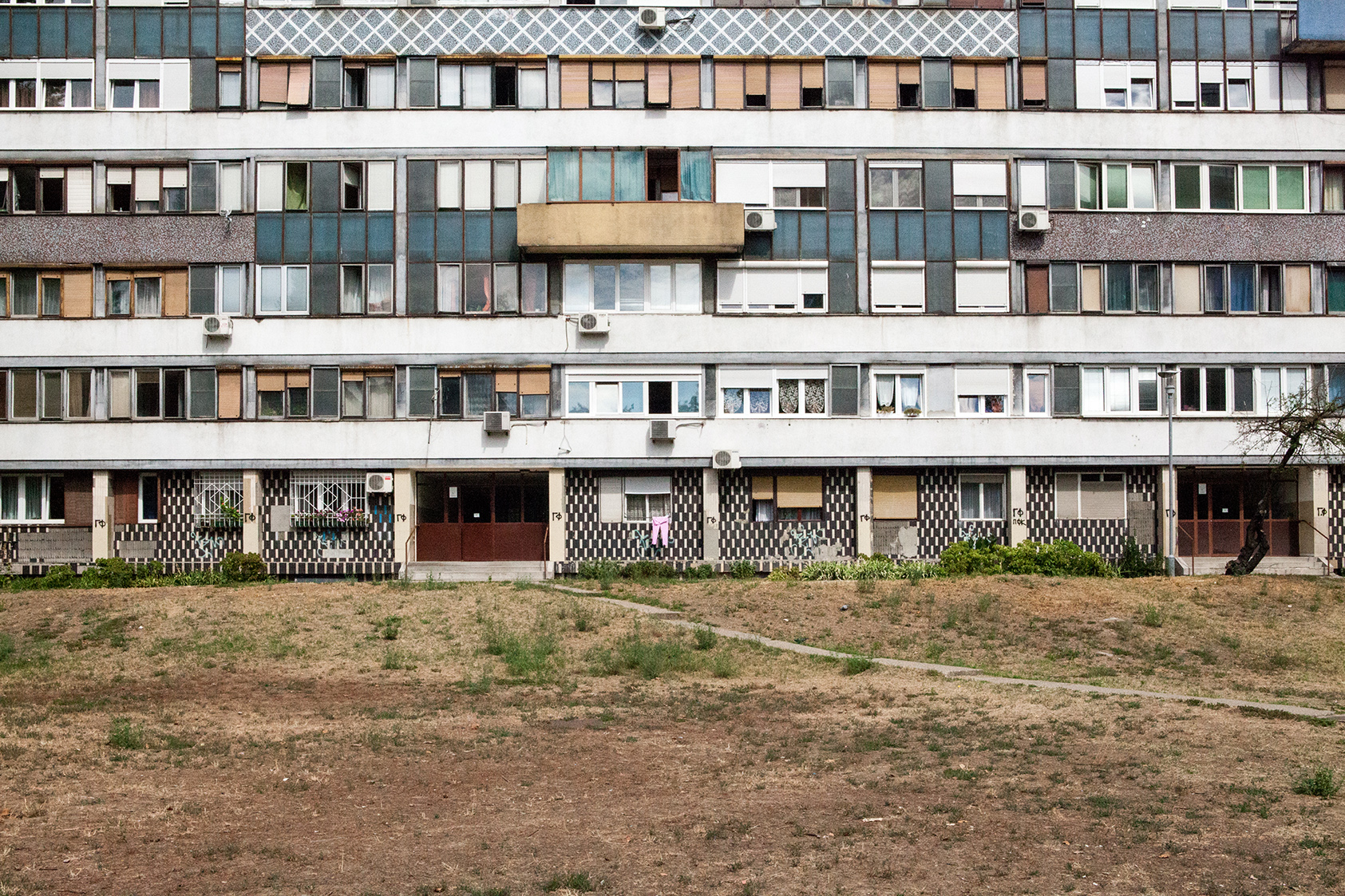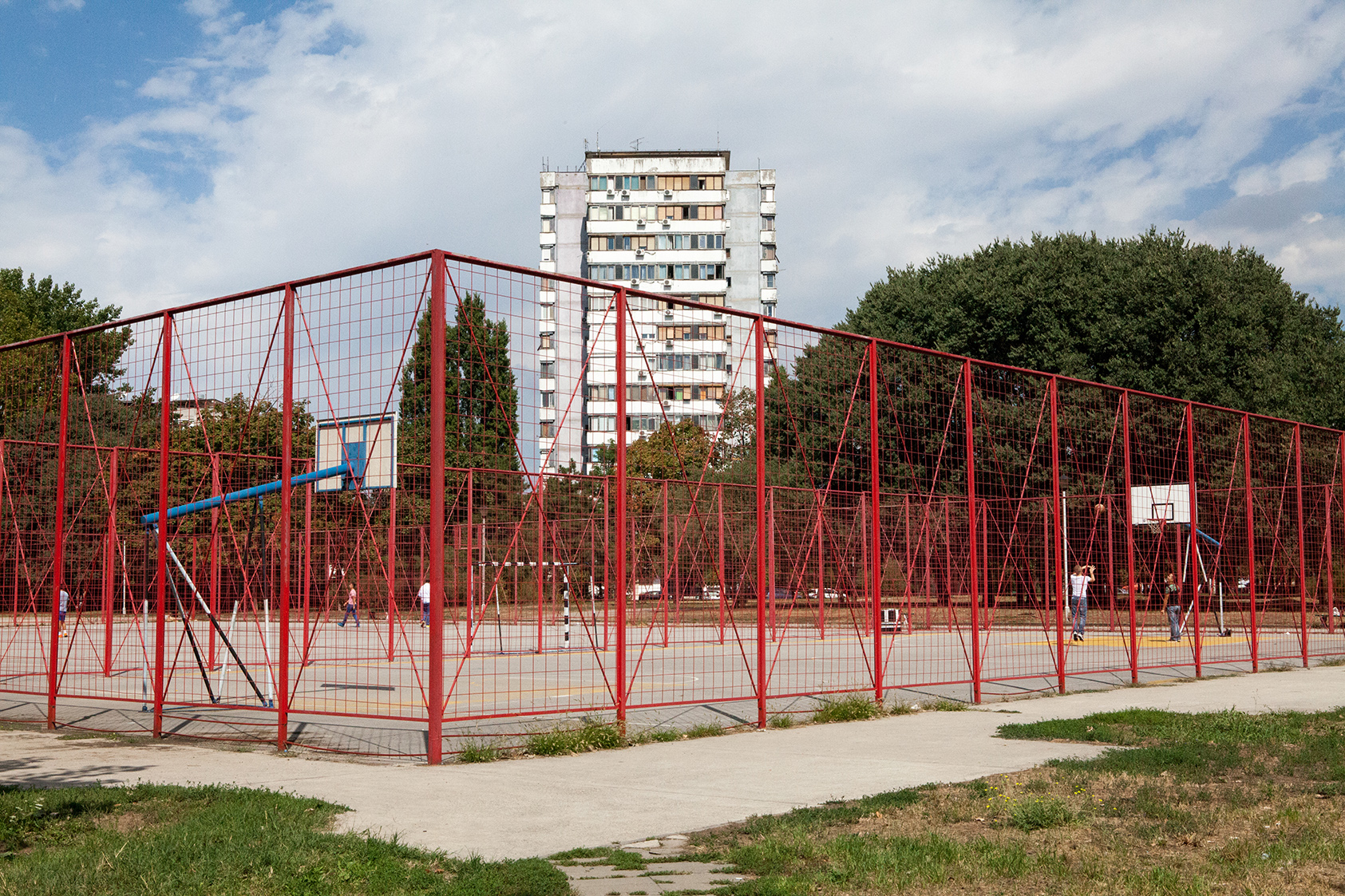An exercise in urban reconnaissance, Belgrade September 4-7, 2013.
Day one. From water and sand to concrete.
Laying the groundwork for next episode of R:CP, we did a 3 days survey in Novi Beograd. We focused our attention on public space as the starting point to develop an investigation on the city.
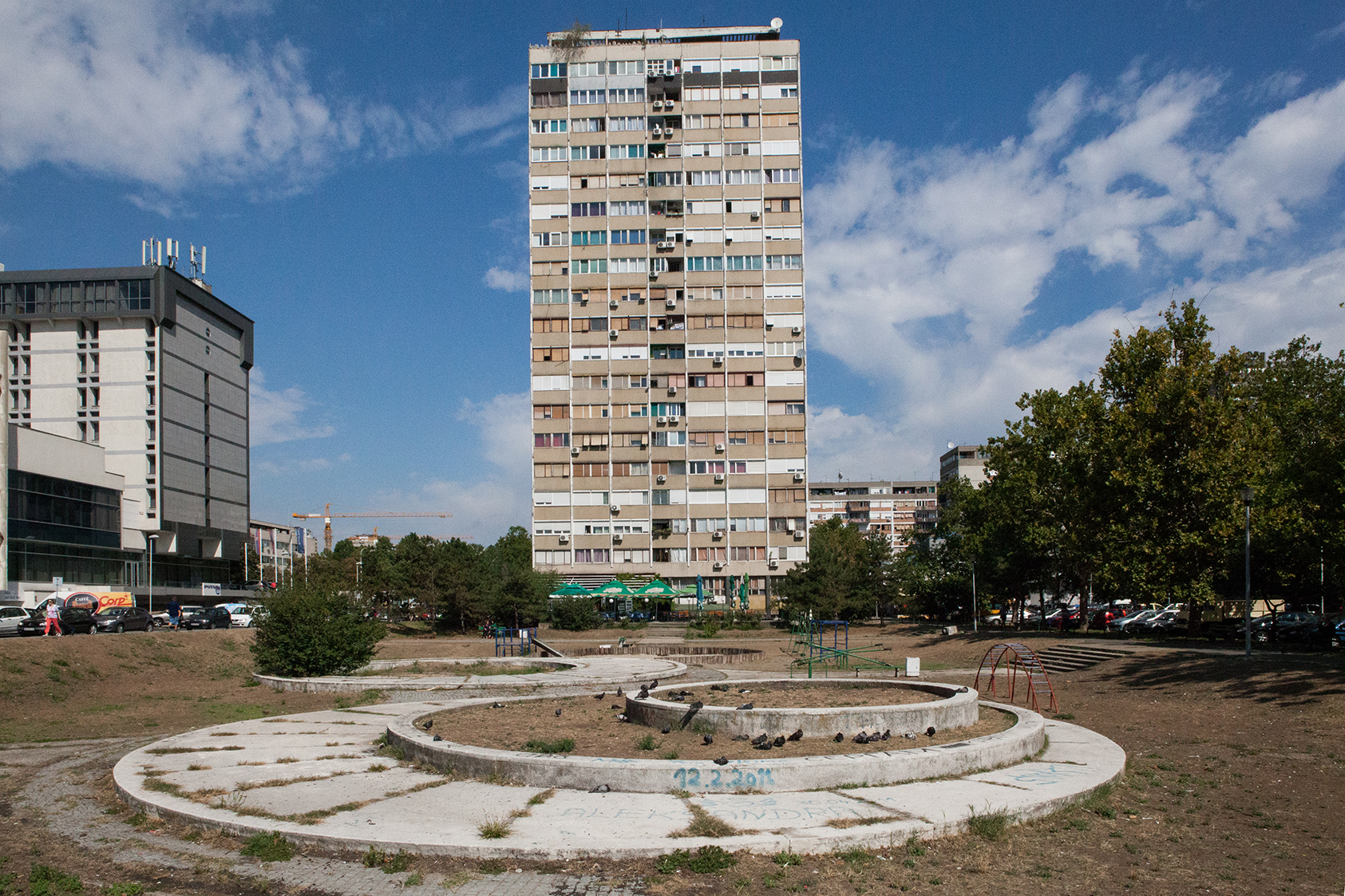
Public space in New Belgrade is above all the dominant space in a city build according to modernist principles, where concentrated high rise buildings are clustered around huge open spaces, encircled by large boulevards and immersed in the greenery; a city built to be the capital of a socialist state, when the main actor in urban development was the public sector. Novi Belgrade rose up on a ground reconquered from a marsh, a dry land constructed through a collective effort for the purpose of creating the administrative capital of a newly invented nation. Which better location could provide suggestions about the concept itself of public space?
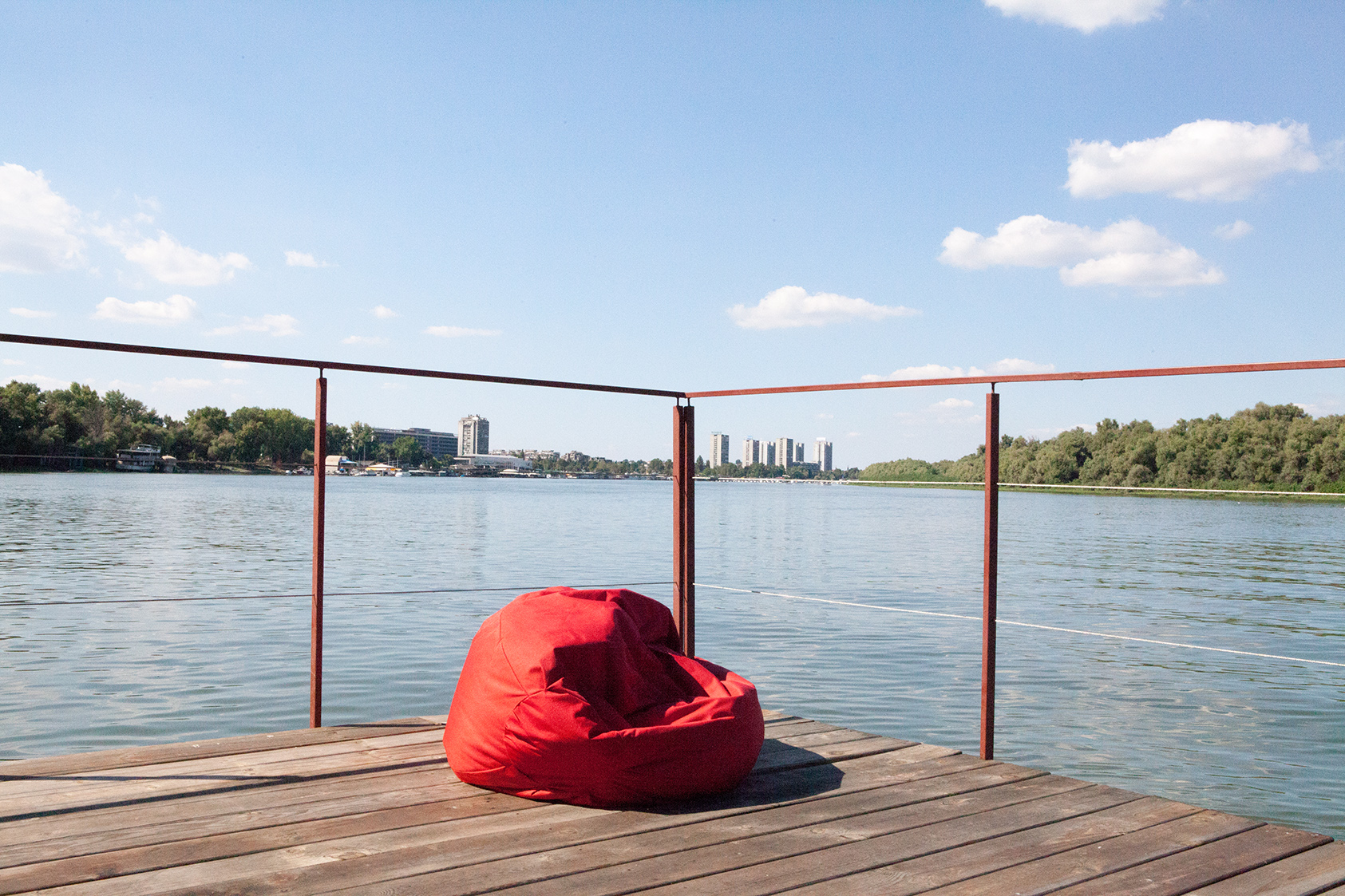
We start our exploration from the water, that is to say, the mother of all public goods. The Danube runs placidly here meeting the Sava, the rivers enclosing the city from almost three sides. In front of us the Great War Island, a wild, green, unsettled territory. This represents probably the most archetipic form of public space, the “sacred space”, a territory extracted by usual human exploitation. Its presence enriches the citizens life although being almost unapproachable.
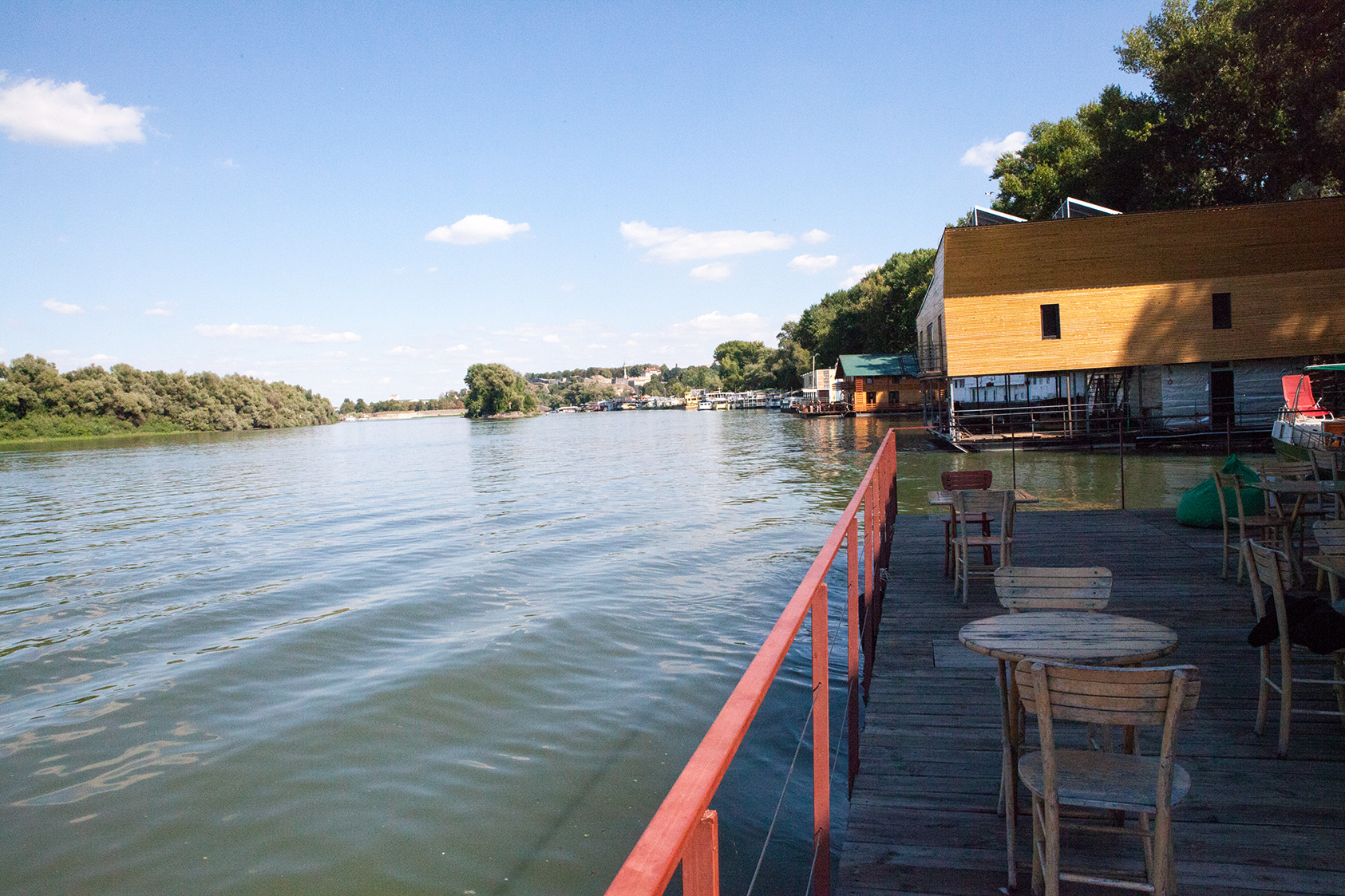
We follow the riverfront punctuated by boats transformed in hostels, restaurants, clubs. Belgrade’s public life is characterised by these locales floating between inshore and stream, between public and private. The large strip bordering the riverfront along Bulevár Nikola Tesla is a park, a beloved place of entertainment for Belgrade’s people. Favoured by the splendid end-summer day, we move surrounded by people jogging, skating, cycling, fishing, just strolling…
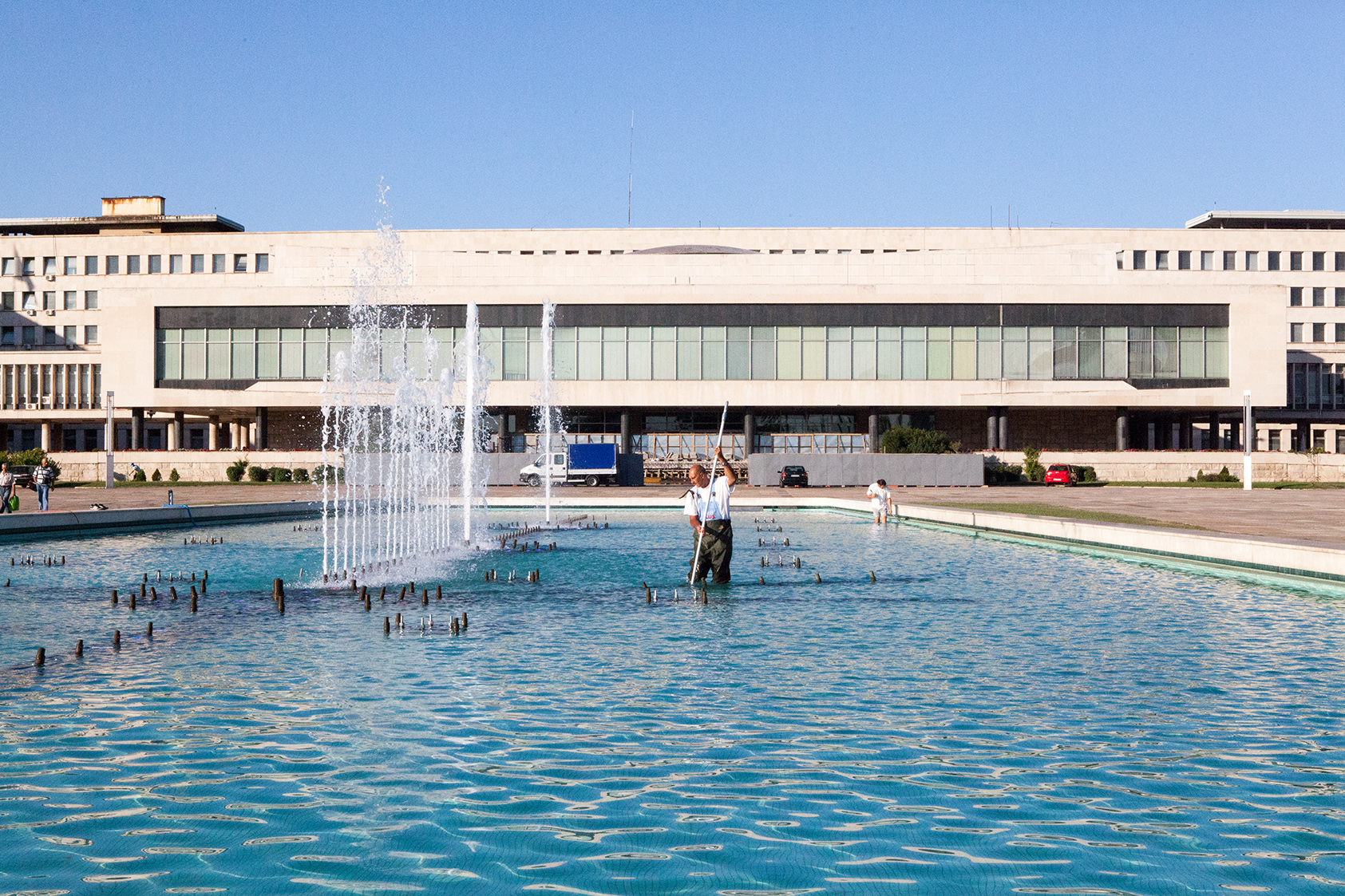
On the other side of the bulevard, the Palace of the Federation, now renamed as Palata Srbija, the main institutional building of New Belgrade. This is a fine example of modernist architecture whose balanced rhetoric doesn’t conflict with classical proportions and language. Well inserted in the landscape, it appears welcoming and is in fact accessible, not surrounded by fences or security devices, anticipating the continuity and porosity of public space which characterises the whole Novi Belgrade’s territory.
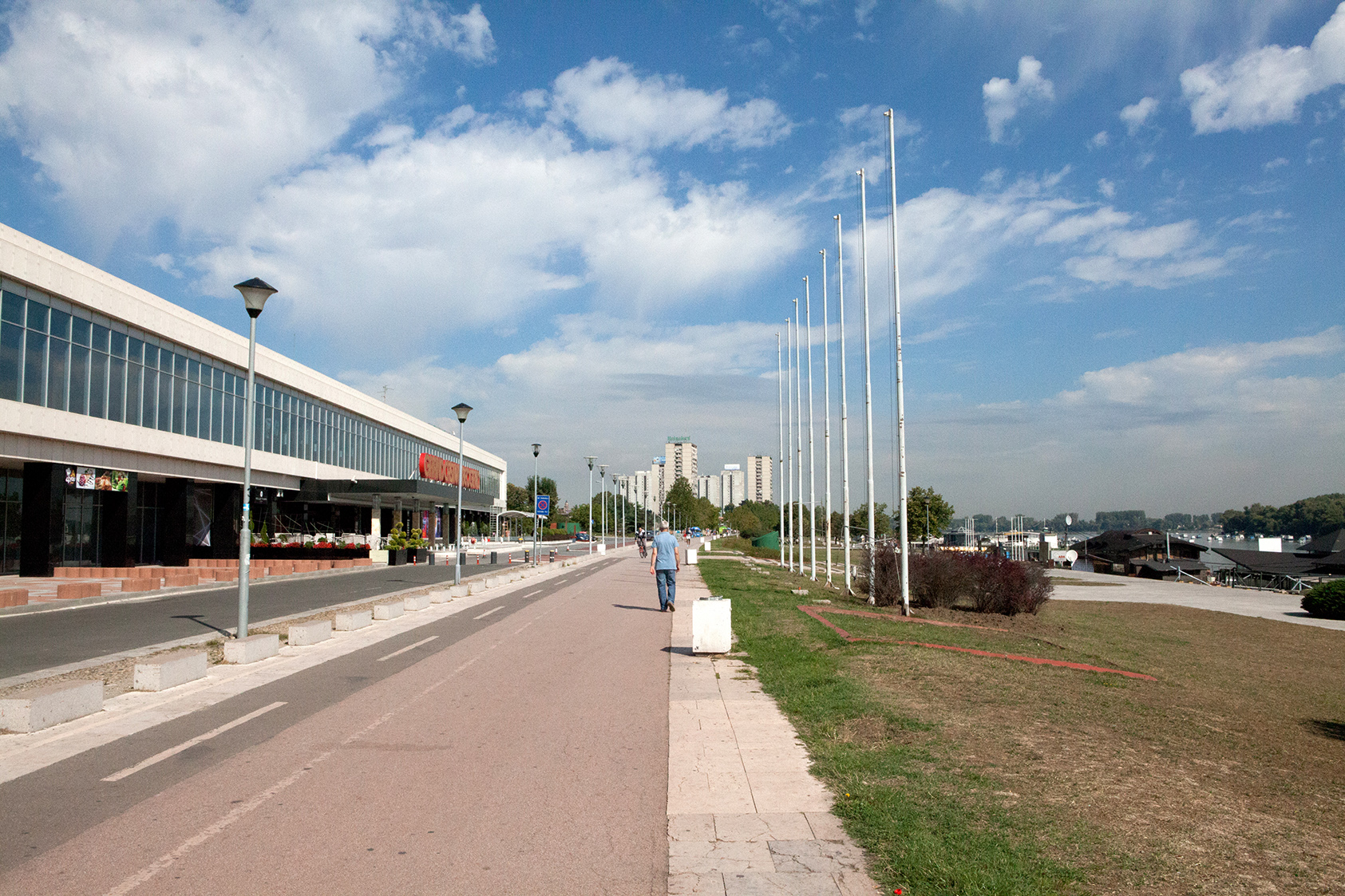
Proceeding along the riverfront, we get to the former Hotel Yugoslavia, andother modernist landmark of New Belgrade. Unwisely bombed in 1999 by the Nato, it has been abandoned for years, with the exception of a pavillon transformed in a casino. The letters composing the sign Hotel Yugoslavia lay piled in a corner, while renovation works have been started recently by the international investor who bought it to redevelop it in a luxury complex.
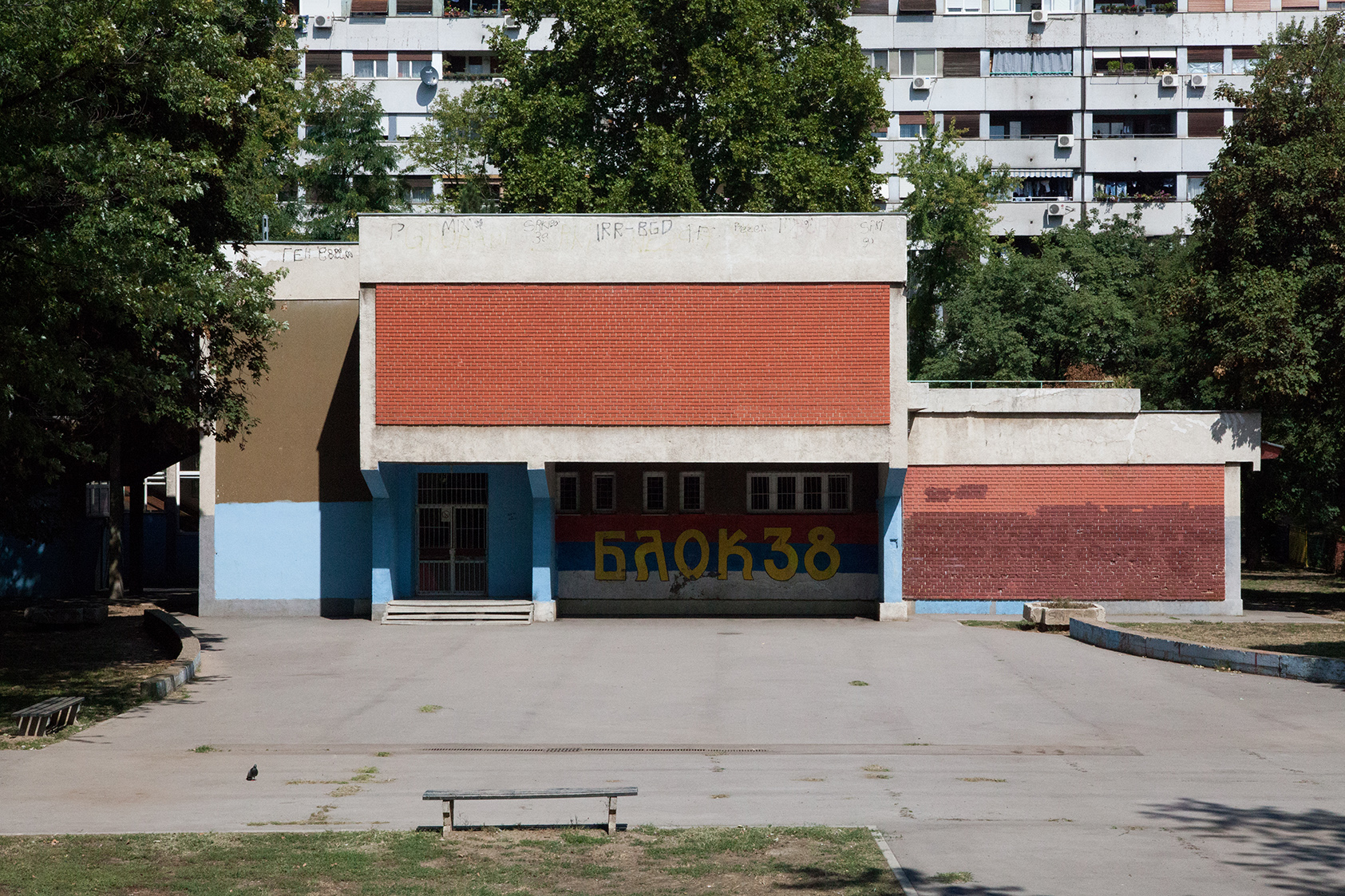
From here we turn into the “Bloks”, into the urban grid which characterises the new city. Numbered from 1 to 72, the bloks are the elements which constitute for better or for worse Novi Beograd’s identity. Abstract in their naming, they assumed in the course of the years character and sense of place, each one becoming a neighbourhood with distinct tracts and sense of belongings of its inhabitants. The bloks are realised according to different concepts and typologies, producing from blok to blok different quality of urban spaces, resulting ultimately New Belgrade in a sort of catalogue of virtues and vices of the modernist city.
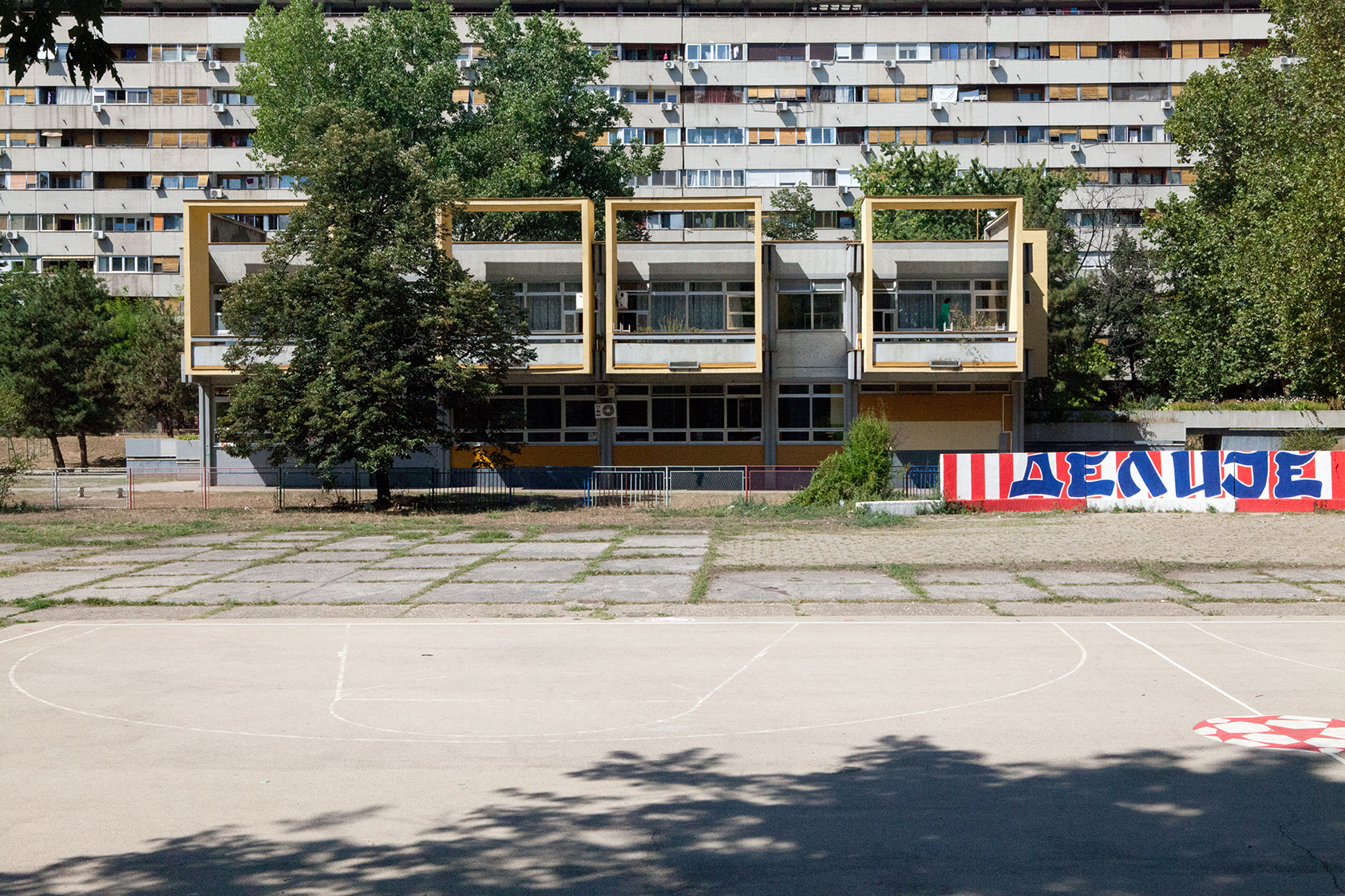
The bloks located in the central part, on the northern side of the highway dividing the settlement are among the most interesting, harmonic in the relationship between open space and buildings, generally constituted by large squares with kindergardens and sport facilities in the center. Here the manichean antinomy between modern urbanization and urban visions á la Jane Jacobs dissolves…
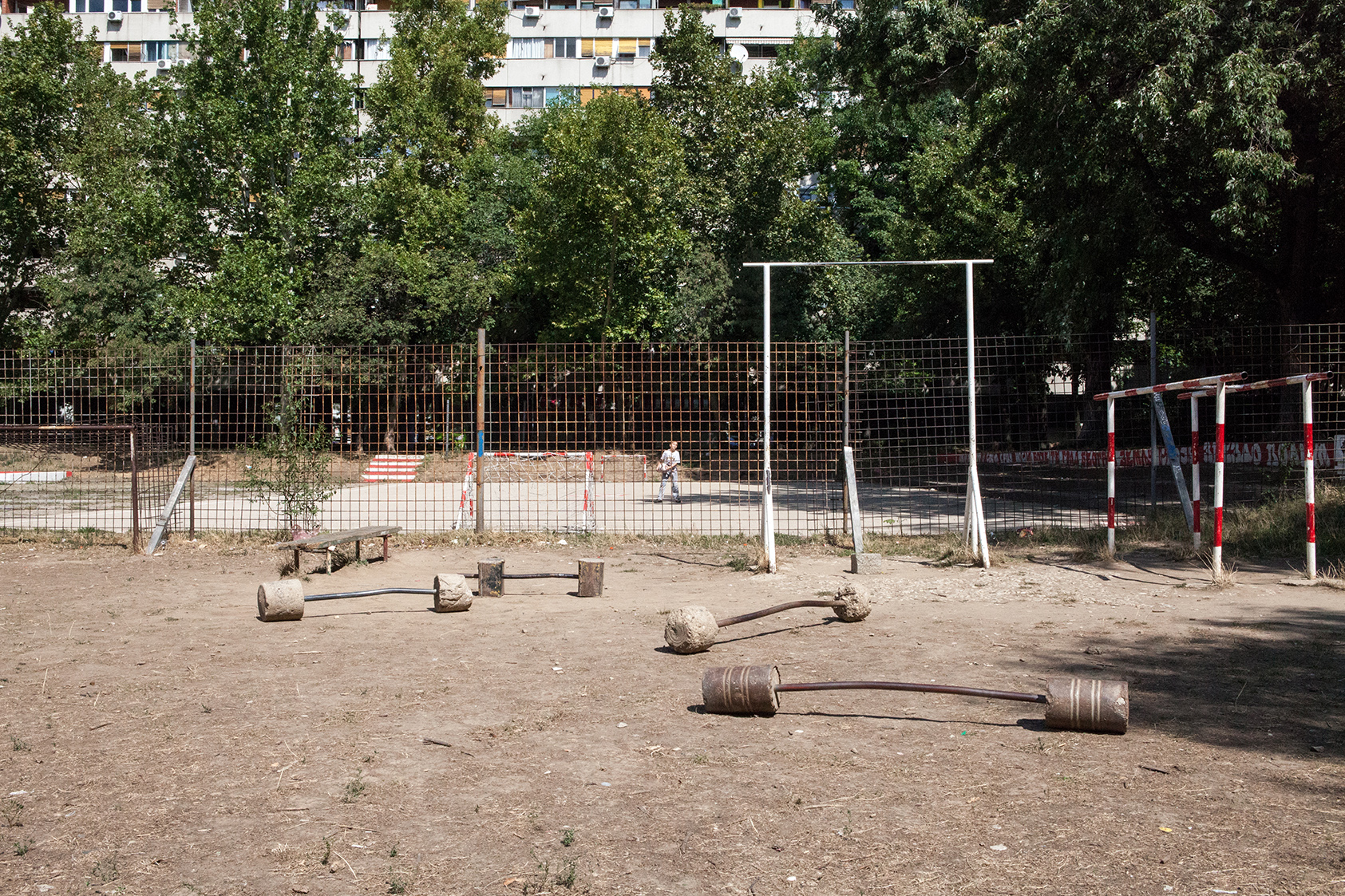
The state of public space is clearly neglected all over Novi Belgrade, but nevertheless you see everywhere signs of a constant use, appropriation and adaptation of space by the citizens.
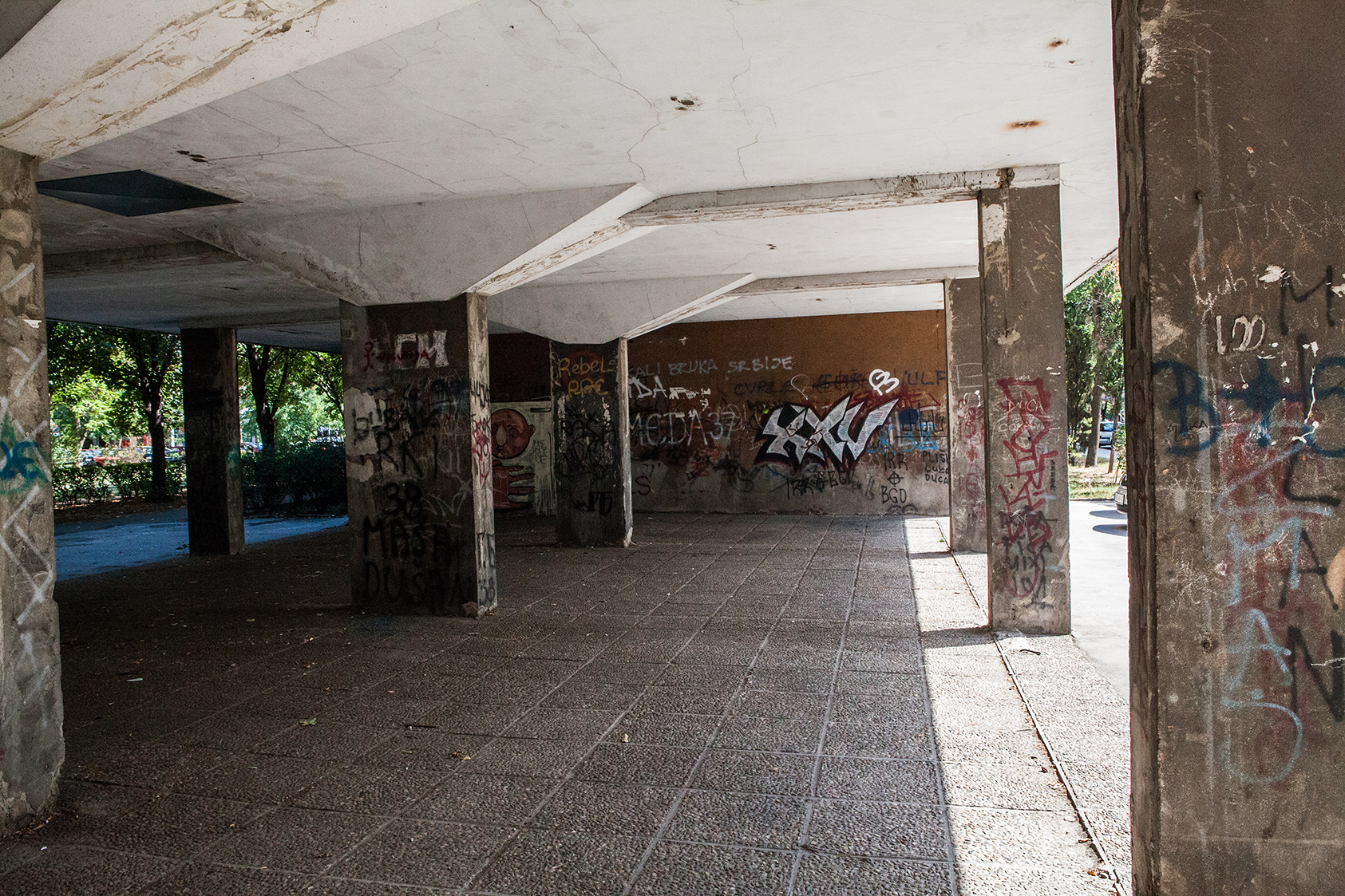
All spaces are accessible, connected by passages under the buildings. Even many schoolyards are open, not fenced off.
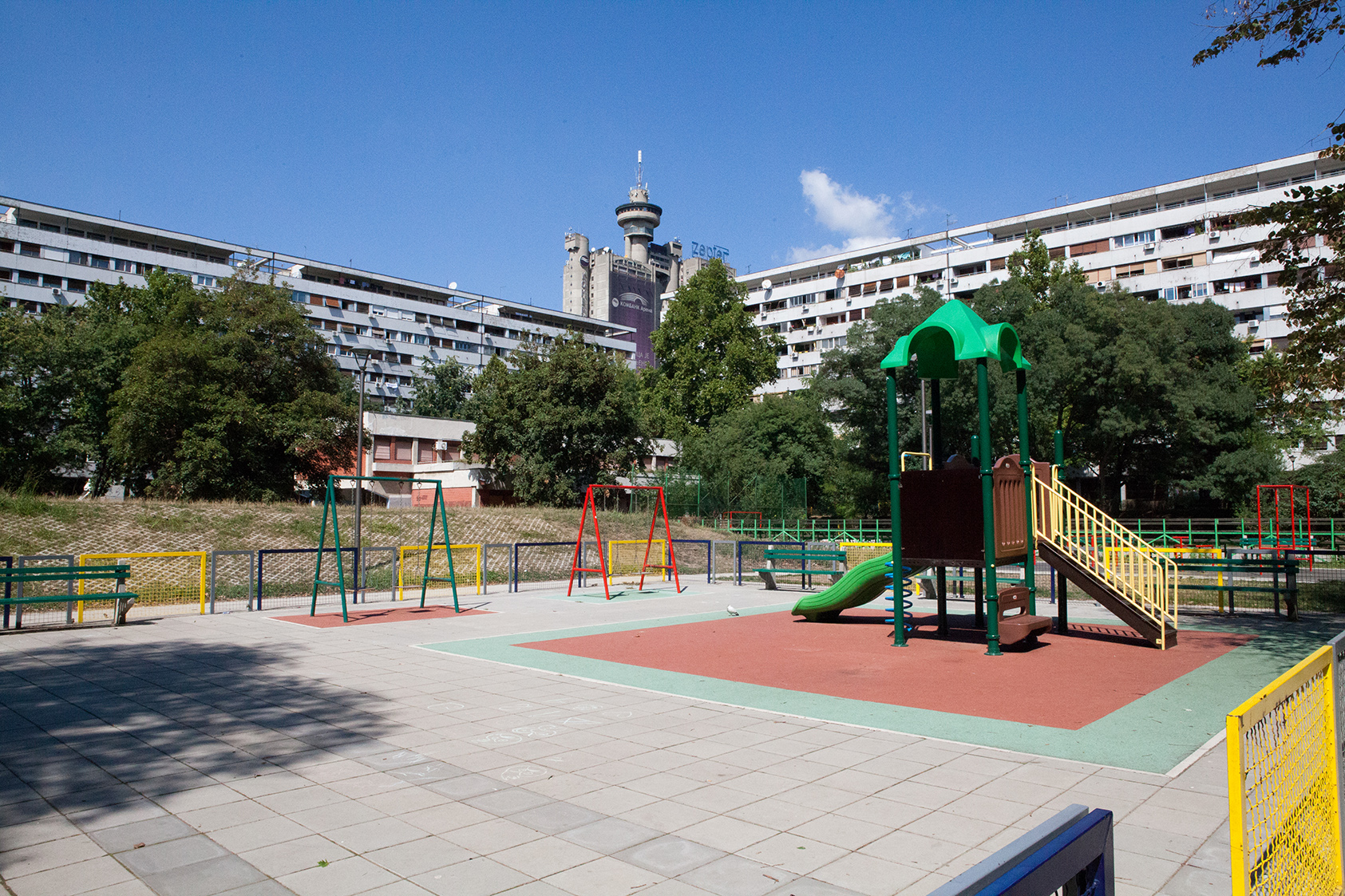
New playgrounds are more impersonal, standardised and synthetic than the old ones, that look more finely and specifically designed for every distinct location.
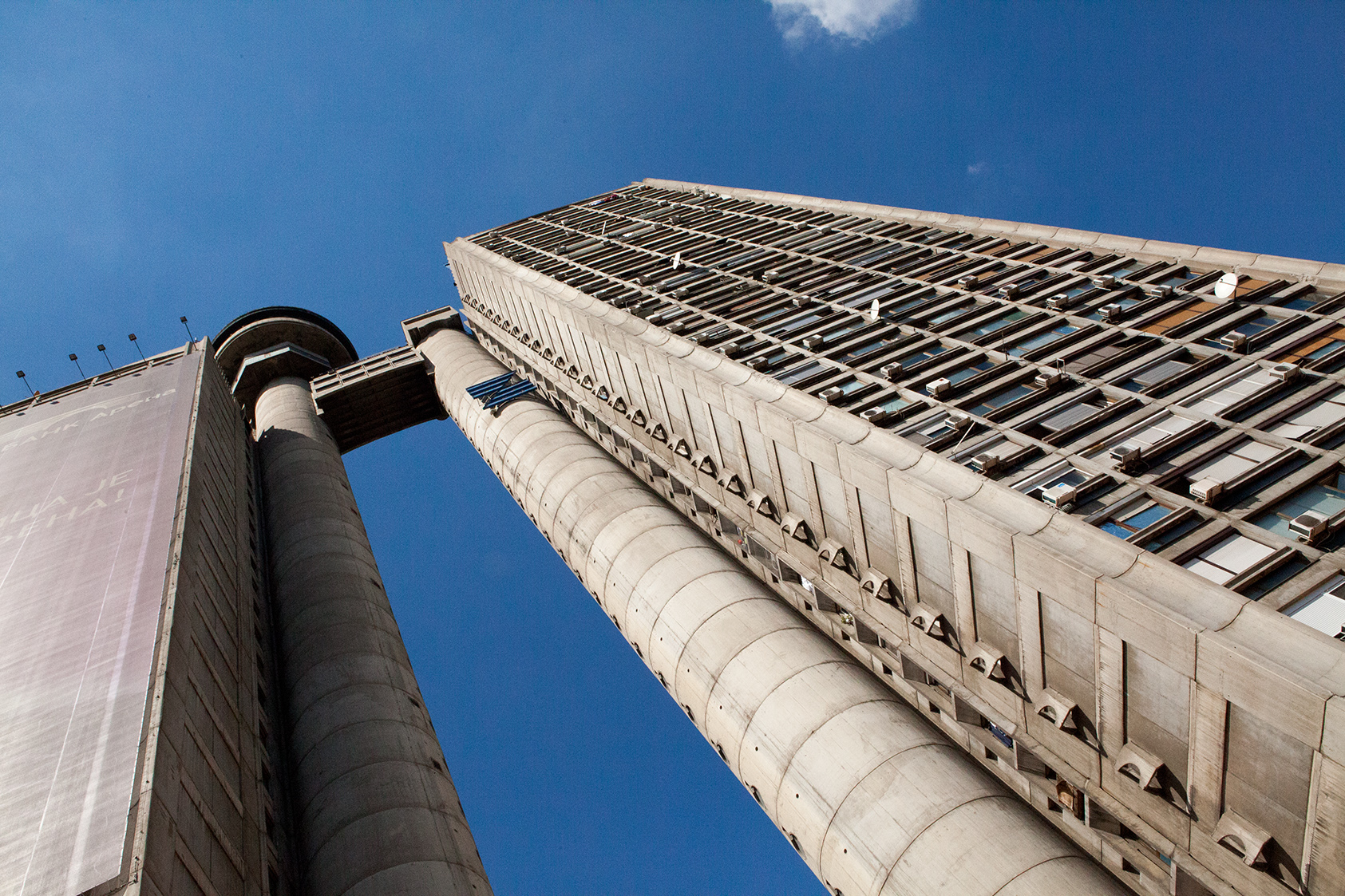
The twin skyscrapers in Blok 33 called Genex Tower, hosting today a bank, are a landmark of New Belgrade.
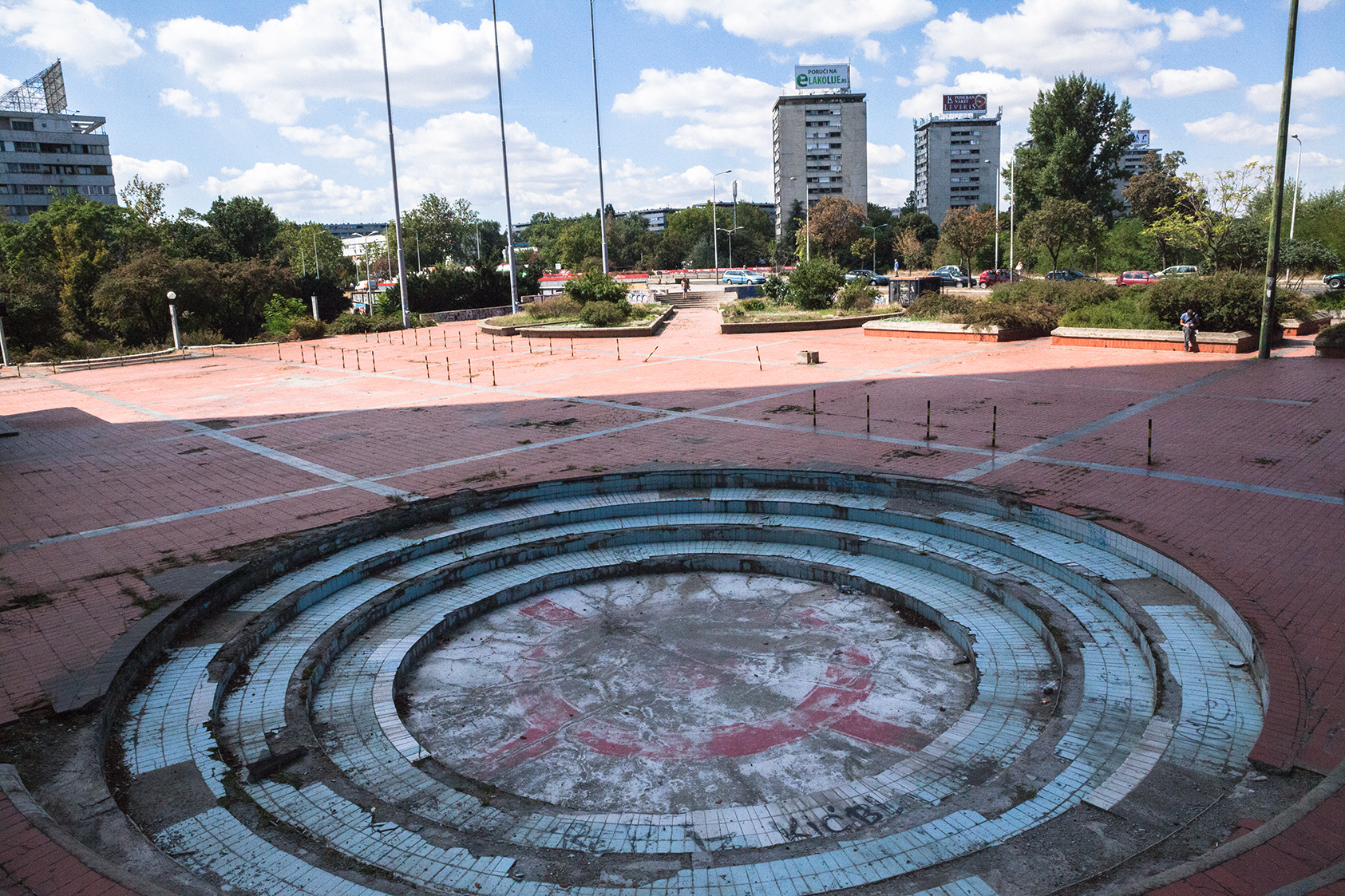
This is an outdated and degraded example of architecture of the seventies, proposing a typical combination of elements as high rise buildings, elevated pedestrian level, and the inescapable amphitheatre which with its desperate decay appears as a monument to the architects frustrated social velleities.
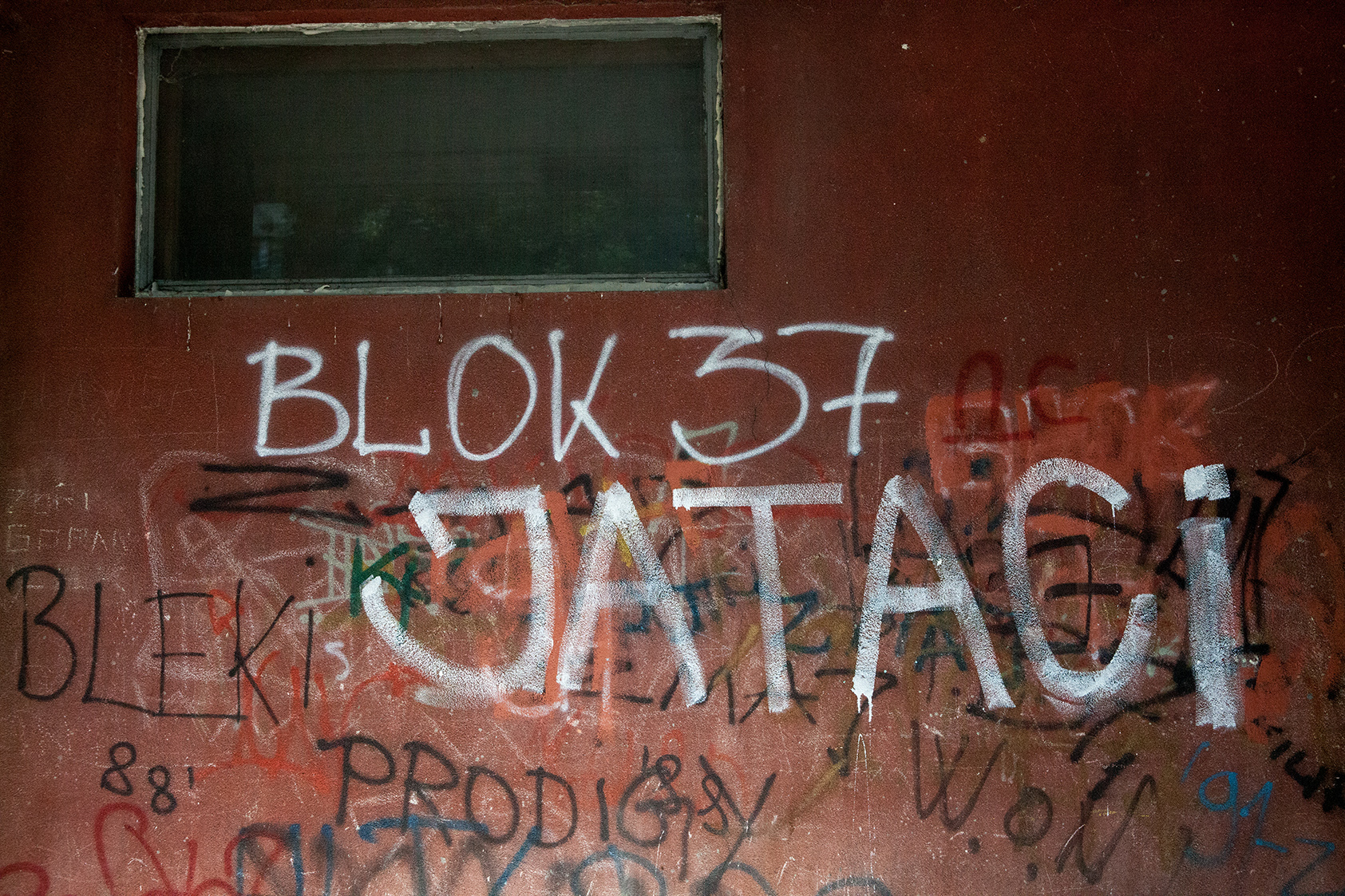
The skin of the city is heavily tattooed.
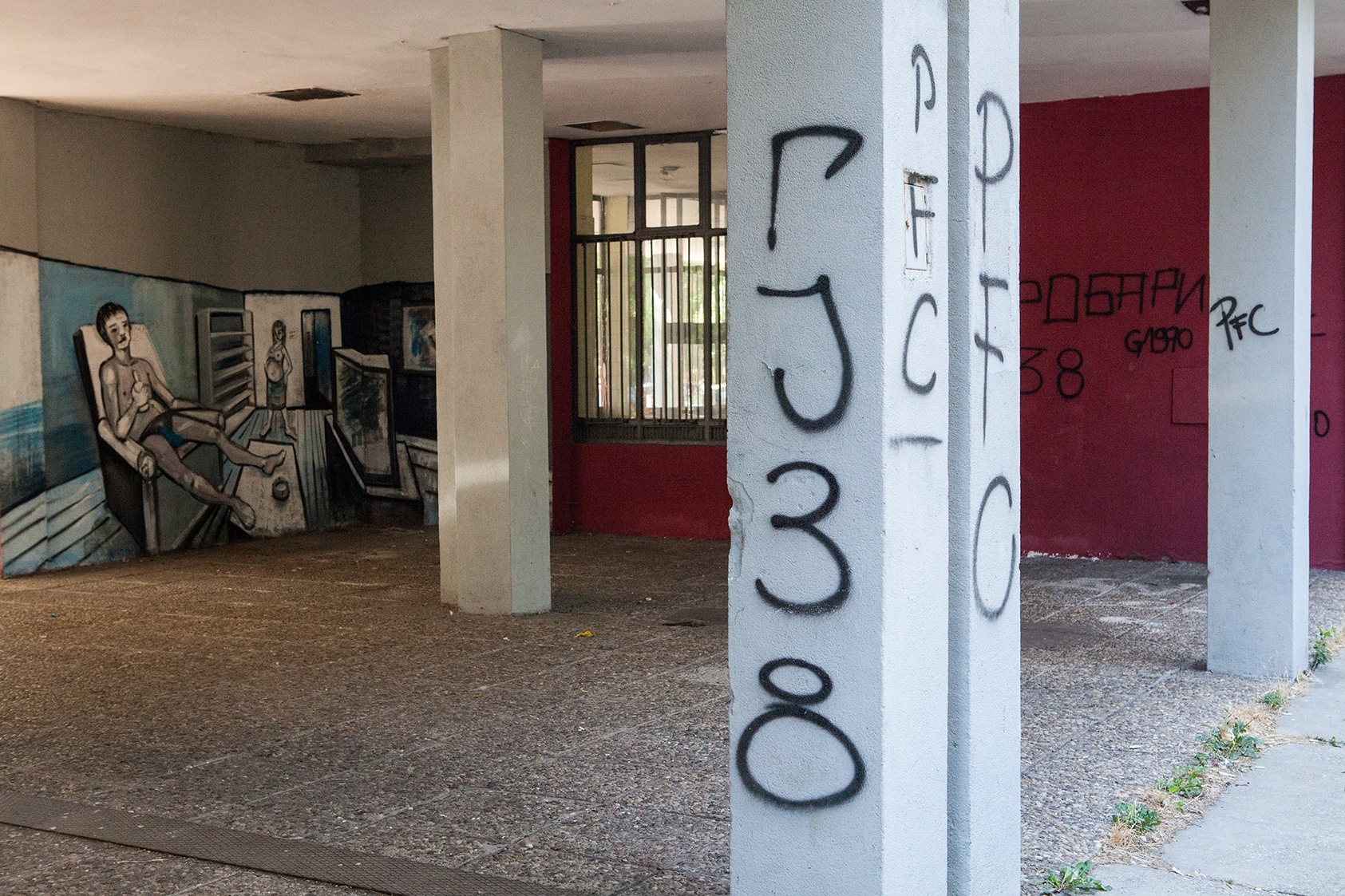
Claims of belonging to the blok overlap love and war declarations, artworks, everyday life communication…
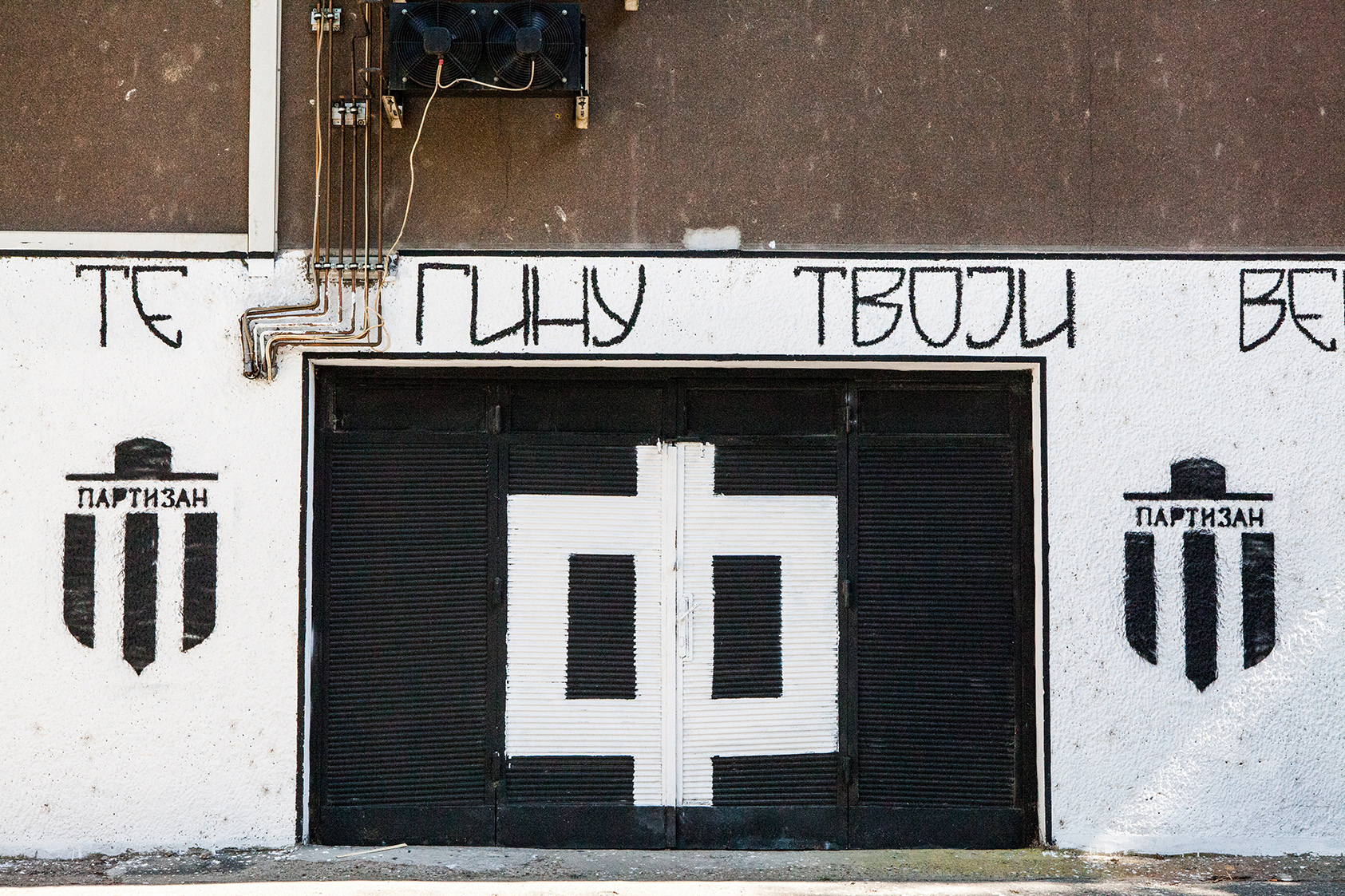
The territory is signed as well by the conflictual belongings to the Partizan or Red Star football teams.
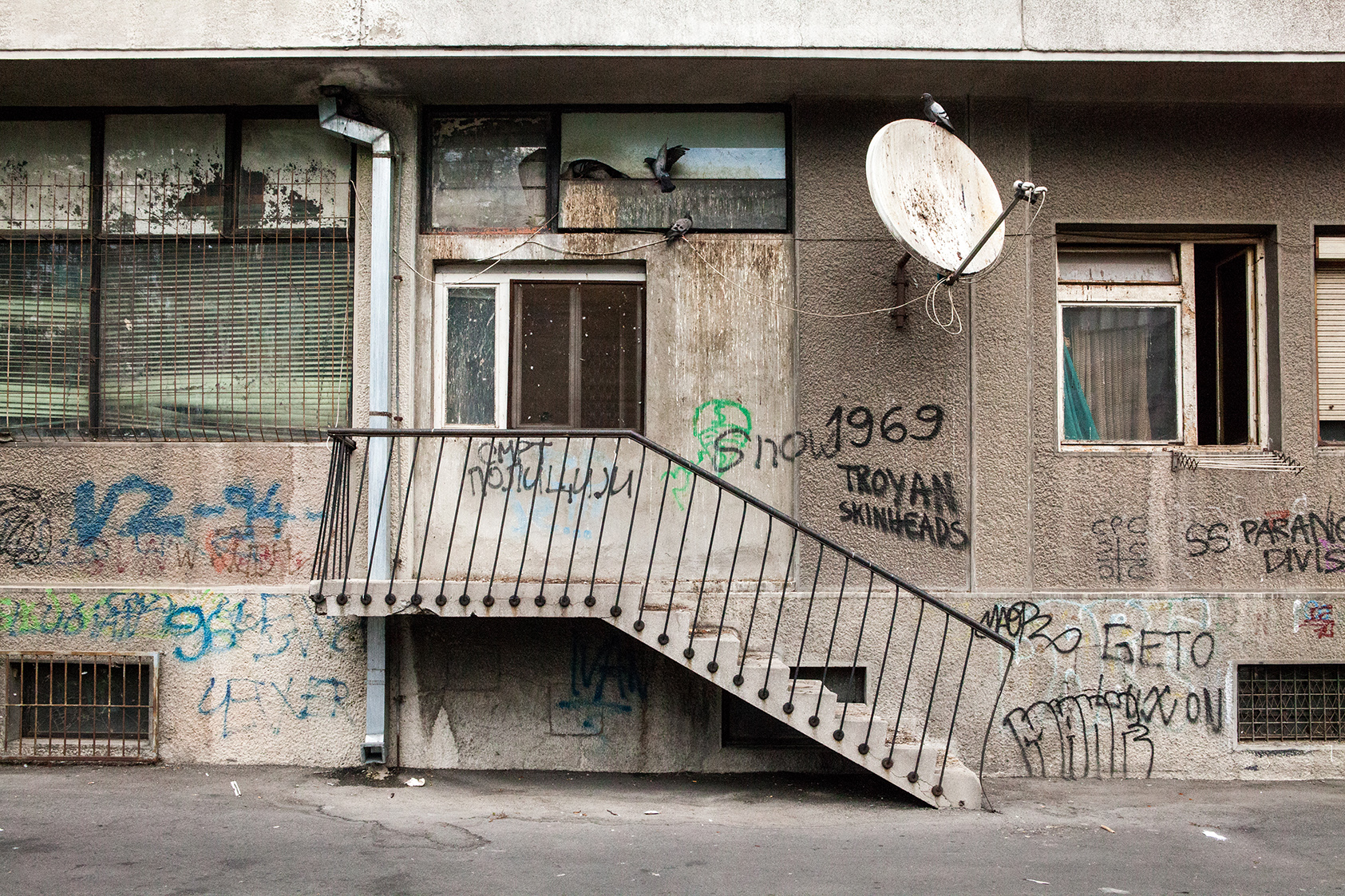
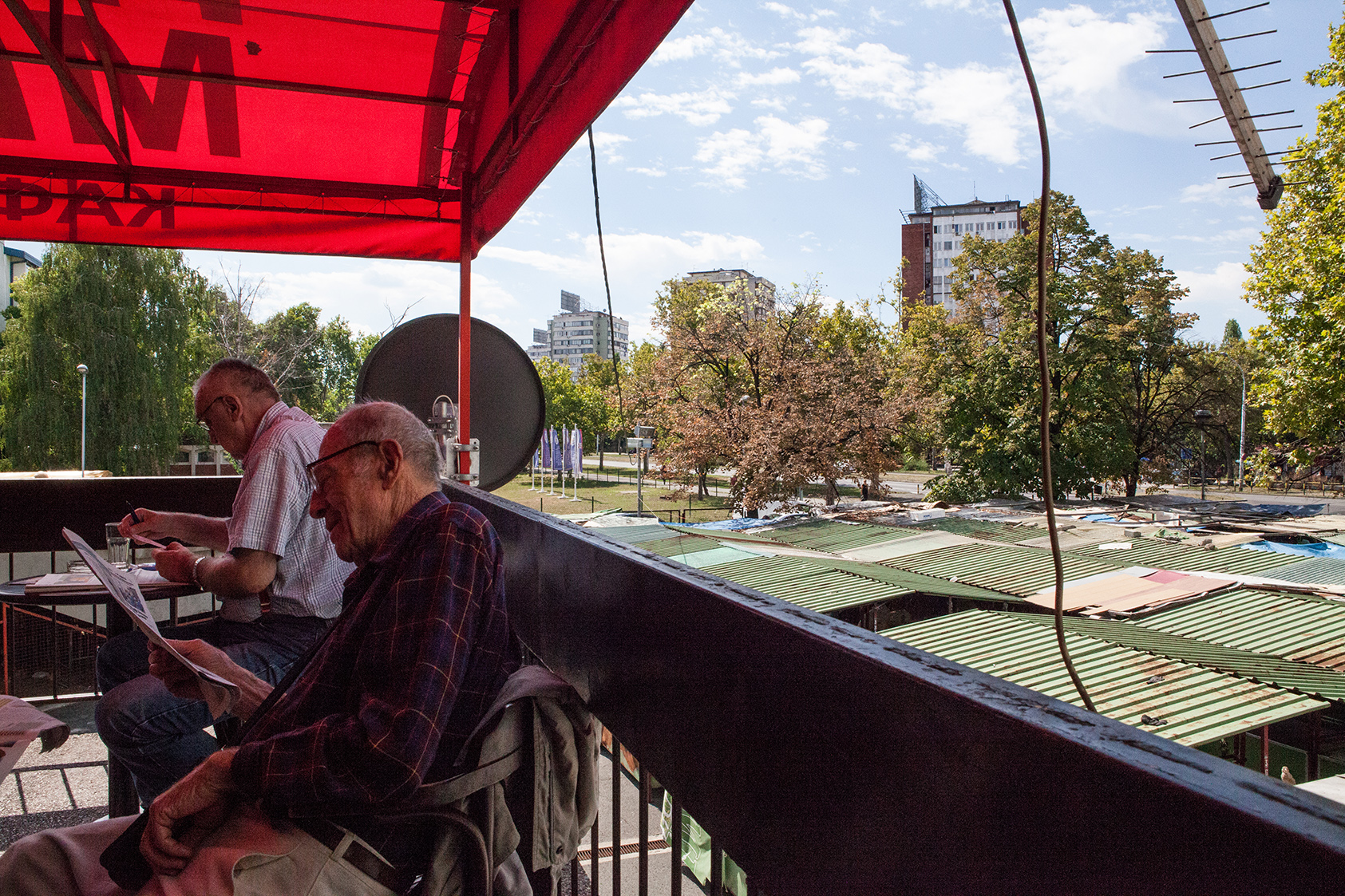
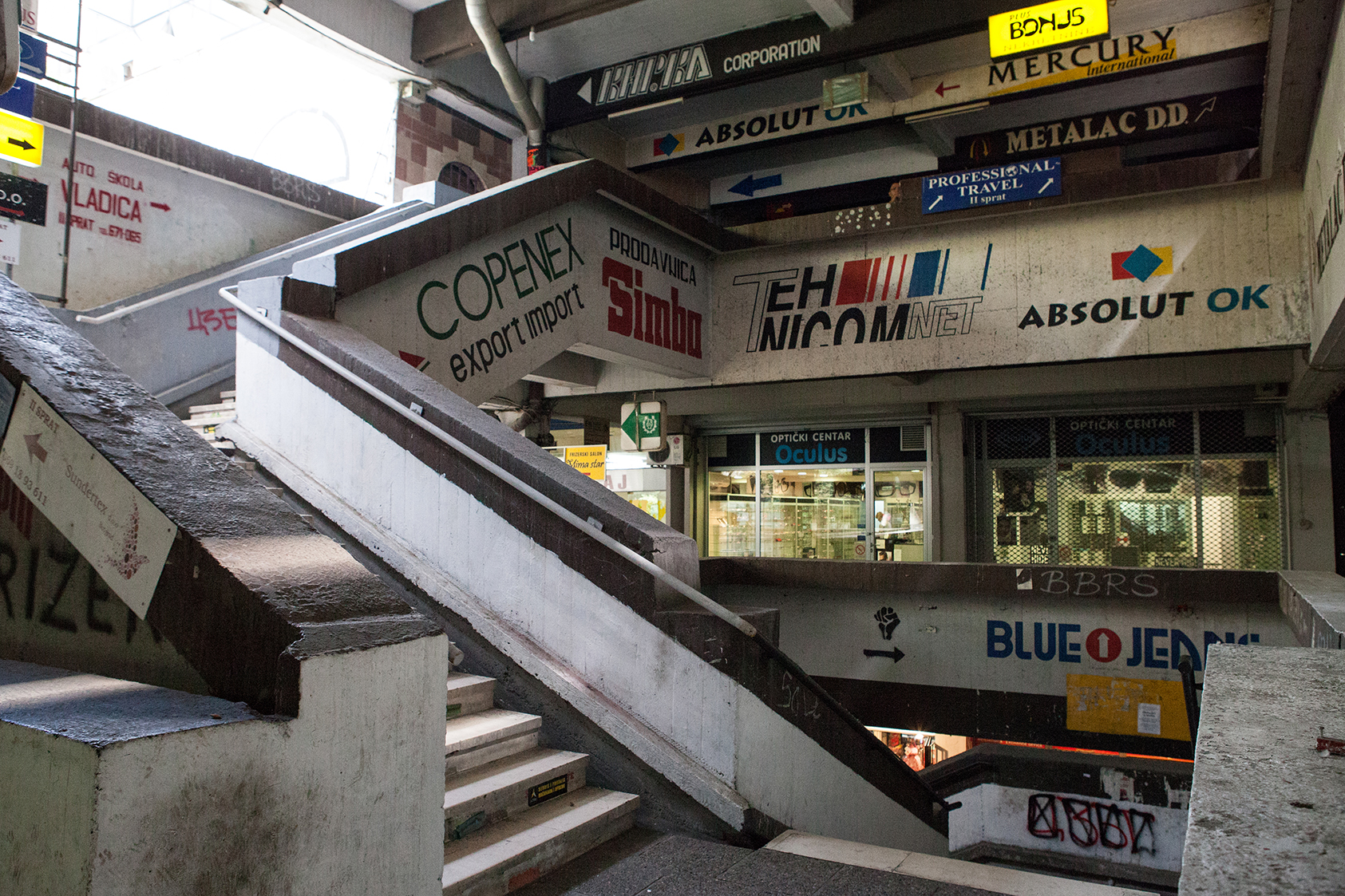
Commerce and locales are concentrated along main bulevars or in commercial centers.
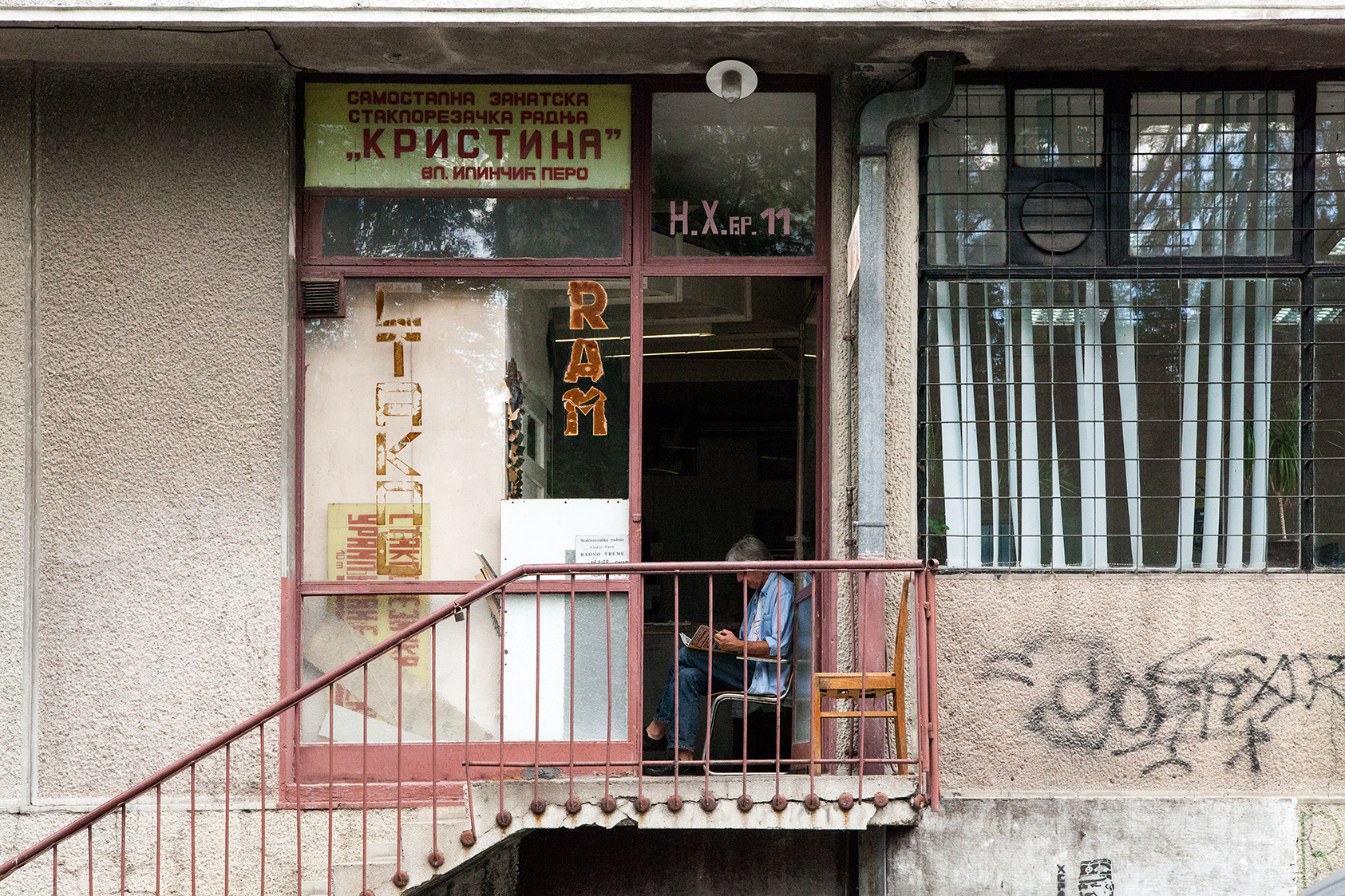
Residential buildings instead offer few space for commerce, although in the course of the time many activities found place at the low floors challenging the unfriendly design.
